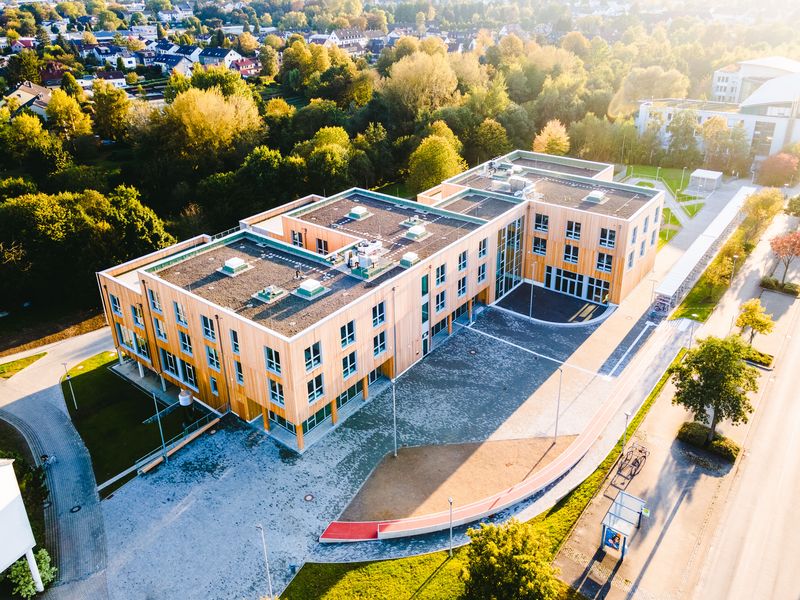Campus extension in timber construction at the private Witten/Herdecke University
The campus extension of the private Witten/Herdecke University is characterized not only by its timber construction but also by its sustainable concept. In terms of energy, the low-tech approach was chosen and the focus was placed on life cycle costs.

Steckbrief
Private Universität Witten/Herdecke GmbH
Kaden + Lager GmbH
- Project development: rheform GmbH
Architects: Kaden + Lager
General contractor: execution timber construction: Ed. Züblin AG, Ulm Directorate, ZÜBLIN Timber Division
Structural design: Ifb Frohloff Staffa Kühl Ecker
TGA/building physics: Transsolar Energietechnik GmbH
Fire protection: Dehne, Kruse Brandschutzingenieure GmbH & Co. KG
Landscape architecture: capatti staubach - Urbane Landschaften
Visualization: atelier noise
BNB_UN_2013
Dipl.-Ing. Christiane Osterhoff
Gesamt-Erfüllungsgrad ( % ) / nach Hauptkriteriengruppen
Flächen
NGFa
Energie
Ökobilanz (GWP) in kg CO2-Äqu./m²NGFaa
Kosten
Besondere Merkmale
The campus extension in timber construction is located on the grounds of Witten/Herdecke University in the Ruhr metropolis. An identity-forming learning, working and event location has been created on a former parking space. Using wood as a sustainable building material, the building makes a strong statement in a region long dominated by steel and coal.
- Amount of wood used: 1,200 m³
- Four storeys on a slope
- East-west orientation
- North side: open campus square with direct access to public transport and numerous bicycle parking spaces
- South side: viewinto parkland (Pferdebachtal)
- Rooms:
- 24 group study rooms for students
- 400 workstations for students:
- 9 seminar rooms (7 of which can be flexibly connected, for 25 - 200 people)
- Multi-storey library
- Café with lounge area
- Room of the place
- Parent-child room
- winter garden
- 3 roof terraces
- Large, flexible event room for up to 350 people
- approx. 100 office workstations for different uses
- 26 student group study rooms
- approx. 100 open learning spaces in communication zones
The technical building equipment was installed according to the low-tech concept: use of high-quality technology, but only where it is really needed:
- No air conditioning, but a ventilation system in the library and seminar rooms, fans in the offices
- Little artificial light, but lots of natural light
- Combined heat and power for heat and electricity
- Green roofs
- Photovoltaic system on the roofs
Wood as a building material with a very good carbon footprint:
- Only certified wood (CoC certificate according to PEFC certification) used
- Long-term storage of 1,200 tons of CO2
- Savings of 840 tons of CO2 compared to a conventional building
- Photovoltaic system on the roofs produces around 65 000 kW/h of electricity per year.
Frame construction:
- Pine wood from the region Germany, Austria and Switzerland
- 2500 components with prefabrication: Walls, columns, beams
Facade:
- Natural larch, particularly strong and durable
- approx. 7500 slats
- Vividly structured facade, visually made of boards of different widths, mounted alternately
- Few projections or recesses so that the graying process can proceed as homogeneously as possible
Modular construction:
- Floor plan on a square grid (4.65m x 4.65m) enables future conversion/conversion of parts of the building
- Around 80% of the walls are non-load-bearing
Life cycle costs:
- Costs for planning, construction, maintenance and operating costs, value retention as well as demolition and disposal were one of the most important evaluation criteria when awarding the contract
- with a service life of 50 years: € 420 000 per year.
Other details:
- Water taps throughout the building leave space for a one-liter bottle
- All-gender toilets on every floor
Ventilation systems and fans
- Instead of steel girders, timber trusses on the second floor support the ceiling of a flexibly expandable event room on the first floor.
- Timber construction in case of fire - advantages compared to reinforced concrete construction
- The size of the timber beams allows for an evacuation time of 90 minutes
- Firefighters can easily see whether a column is in danger of collapsing
- Contract handed over as a " ready-to-use project" to contractor who was awarded the contract together with the architects (consortium).
- Agreed fixed price: € 22 million
- Project volume of € 28 million remained below plan at € 27 million in the end.
- Participation: employees and students as well as representatives of the city were involved in the planning process
- Construction time structure: only 7 weeks
- Office space: consists of modern, open-plan open-space areas with small-scale facilities for communication and concentration, e.g. focus and meeting rooms and lounge corners.
- Basement: bicycle garage with 200 bicycle parking spaces, showers, changing rooms and lockers
- A further 200 covered bicycle parking spaces on the campus square
- Accessibility: tactile guidance system in the building for people with visual disabilities, elevators, ramps