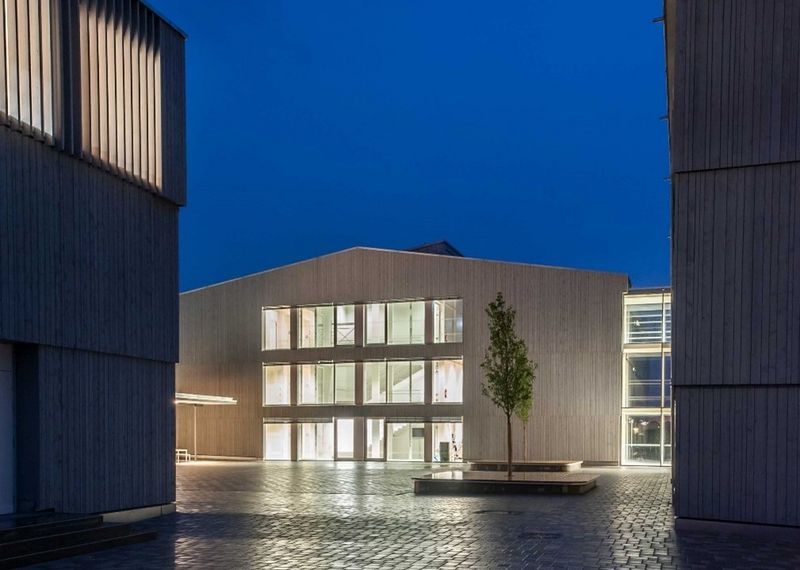Schmuttertal-Gymnasium in Augsburg
The Schmuttertal-Gymnasium was implemented as a research building project with funding from the government of Swabia and the DBU as a PlusEnergy building and DGNB CLimate Positive 2020.

Steckbrief
District of Augsburg, represented by District Administrator Martin Sailer, Augsburg
ARGE „Diedorf“: Architekten Hermann Kaufmann ZT GmbH, Schwarzach (A) + Florian Nagler
- Ing. Büro Mayr, Rommelsried (Electricity)
- IB Wimmer, Gersthofen (Heating Ventilation Sanitary)
- ZAE Bayern (Quality assurance + optimization of technical components)
Plusenergiegebäude (DBU)/DGNB Climate Positive 2020
Dietmar Geiselmann (DGNB)
Flächen
NGFa
Energie
Kosten
Besondere Merkmale
The Schmuttertal-Gymnasium's research building project is supported by funding from the government of Swabia and the German Federal Environmental Foundation (DBU). This financial support enables the school to carry out innovative research projects in the field of the environment and sustainability. Through this funding, the high school can make important progress in the development of environmentally friendly technologies and practices and at the same time contribute to the promotion of environmental protection at regional and national level.
The Schmuttertal-Gymnasium is a plus-energy building, which means that it generates more energy via the photovoltaic systems than it consumes. This demonstrates the efficiency of the building and its ability to produce a surplus of renewable energy. This positive energy balance not only contributes to the school's self-sufficiency, but also makes it possible to feed surplus energy into the grid and thus contribute to the supply of clean energy in the community.
The high school generates 459 MWh of energy per year and consumes 307 MWh. This means that it produces a surplus of 152 MWh, which is potentially fed into the grid. In terms of CO2 emissions, the school produces 200 tons per year, but the photovoltaic system contributes to the avoidance of 301 tons of CO2 per year. This shows that the school not only covers its own energy needs, but also actively contributes to the reduction of greenhouse gas emissions by using renewable energy sources.
The Schmuttertal-Gymnasium consistently avoids the use of building materials that could pose potential environmental and health risks. This approach aims to minimize the environmental impact during the construction and operation of the building and to protect the health and well-being of the pupils and teaching staff.
The spatial program includes open learning landscapes that promote a flexible and collaborative learning environment.
A timber construction from the first floor upwards not only offers a sustainable building solution, but also creates a warm and welcoming atmosphere.
The mechanical ventilation and cooling systems provide efficient ventilation and temperature control, creating a comfortable indoor environment. In addition, energy-saving lighting is used to further reduce energy consumption and promote the sustainability of the building.
The Schmuttertal-Gymnasium has a central control system in the basement that allows each classroom to be controlled individually. This central control system enables efficient management of room temperature and ventilation, which optimizes energy consumption. By reducing the airflow velocity, a pleasant and uniform room climate is created, while at the same time minimizing energy consumption. It also ensures the best possible heat recovery from the exhaust air to reduce heating costs and maximize the building's energy efficiency.
Free cooling mode is used for cooling. This means that the natural outside air temperature is used to cool the interior rooms without the need for additional mechanical cooling. This minimizes energy consumption and reduces the environmental impact. In situations where the free-cooling mode is not sufficient to achieve the desired room temperature, mechanical cooling is used. However, this is only provided on a maximum of 8 days a year.
Schmuttertal-Gymnasium relies on an interdisciplinary team of experts for integral planning, made up of specialists from various disciplines. This team works iteratively to develop the planning objectives and ensure that all aspects of the construction project are considered holistically.
The new building was constructed as a timber-based school building, which offers a number of advantages. The high degree of prefabrication of the timber construction elements not only shortens the construction time, but also improves the quality and precision of the construction. The use of storage masses in timber construction contributes to the thermal inertia of the building, which results in a stable indoor climate and reduces energy consumption for heating and cooling.
An effective fire protection concept ensures the safety of the users while retaining the advantages and properties of timber construction. The optimized use of daylight is achieved through the intelligent design and placement of windows and skylights, which not only reduces energy consumption but also promotes the well-being of the school community.
The resource-conserving design of the high school helps to minimize the building's ecological footprint and reduce its environmental impact. In addition, the Schmuttertal-Gymnasium is a pioneer in the development of new learning pedagogies tailored to the needs of pupils in the 21st century.