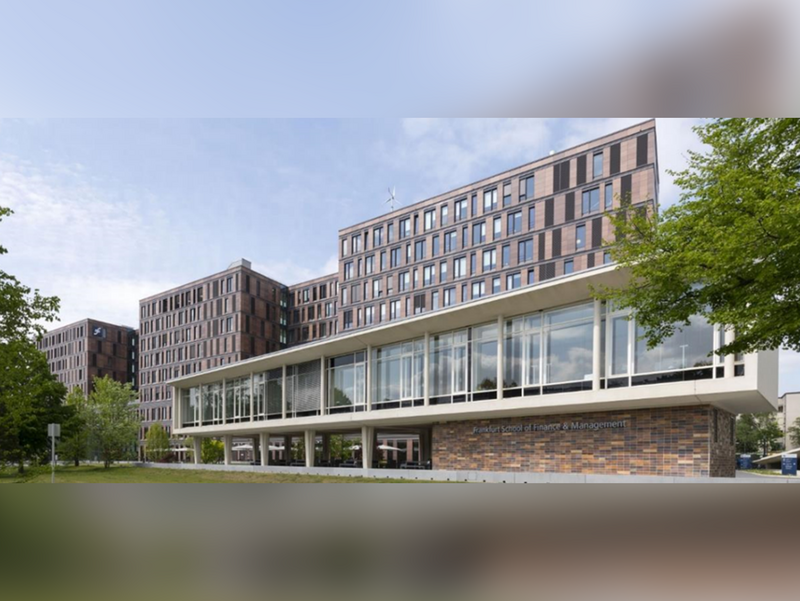Frankfurt School of Finance and Management
The building is an institute for teaching and research. It is certified as mixed use education/office, as a significant proportion of the space (around 43%) is allocated to office use.

Steckbrief
Frankfurt School gGmbH
Henning Larsen Architects (LPH 1-4)
MOW Architekten GmbH (LPH 5-9)
- Energy concept: solares bauen gmbh
- TGA: Caverion Deutschland GmbH
- Structural design: osd GmbH & Co. KG
- Outdoor facilities: manmadeland (LPH 1-4); HKK Landschaftsarchitektur GmbH (5-9)
- Building physics: osd GmbH & Co. KG
- Building and room acoustics: Kurz und Fischer
DGNB Platin: System MIX 2012
Dipl.-Ing. Andreas Dalkowski
Gesamt-Erfüllungsgrad ( % ) / nach Hauptkriteriengruppen
Flächen
NGFa
Energie
Ökobilanz (GWP) in kg CO2-Äqu./m²NGFaa
Kosten
Besondere Merkmale
The building is an institute for teaching and research. It is certified as mixed use education/office, as a significant proportion of the space (around 43%) is allocated to office use.
By dividing the building into two sections, it was possible to create the mall in between. Five office towers rise above the four base storeys, which mainly contain the teaching and seminar areas.
The large urban slice of the previous building was thus broken up into smaller units. The resulting towers are offset against each other and contain modern and flexible office areas.
The building has a basement in order to create the necessary space for technical rooms, storage and some of the required parking spaces.
- Natural gas CHP (thermal output, modulable): 212 kW
- Reversible heat pump: 630 kW
- Gas NT boiler as peak load boiler, reserve: 720 kW
- Turbo compressor extraction (only during operation): 300 kW
- 4 partial air conditioning systems with humidity recovery (50%) and heat recovery (up to 85%)
- Extensive use of LED lighting
- 62 kWp Photovoltaic system with an annual yield of 50 MWh/a
- Rainwater harvesting (cistern, 208 m³) for the following areas:
- Office areas from the 4th floor ( toilets + urinals);
- Outdoor taps and outdoor irrigation;
- Hybrid recooler
- Electric filling station
- Small wind turbine
- Urban gardening (roof terraces)
- Numerous attractive roof terraces/recreation areas
- "Zeil des Wissens" (atrium) as a central access and communication space in the building
The ventilation systems for toilets, restaurant, bar and side rooms are equipped with recuperative double plates or counterflow heat exchangers, which achieve heat recovery rates of up to > 75%.
The systems have a heating coil to preheat the supply air up to the indicated maximum supply air temperatures. As corridors are also connected to the systems, supply air cooling is provided.
Partial air conditioning systems without a humidification unit are used in most common areas (foyer, offices, seminar, library, etc.).
The ventilation systems are equipped with regenerative heat exchangers as recommended in the energy concept.
To ensure energy-efficient operation, consumption data is recorded centrally at the following points:
- All cooling generators
- Electricity meters to record the electrical energy requirements of the cooling generators and the hybrid dry cooler
- All consumer circuits from the control center
- Noise avoidance concept for the construction site (container wall)
- Variant of the Life Cicle Analysis (LCA) analysis for the facade
- Waste logistics construction site as a separate trade
